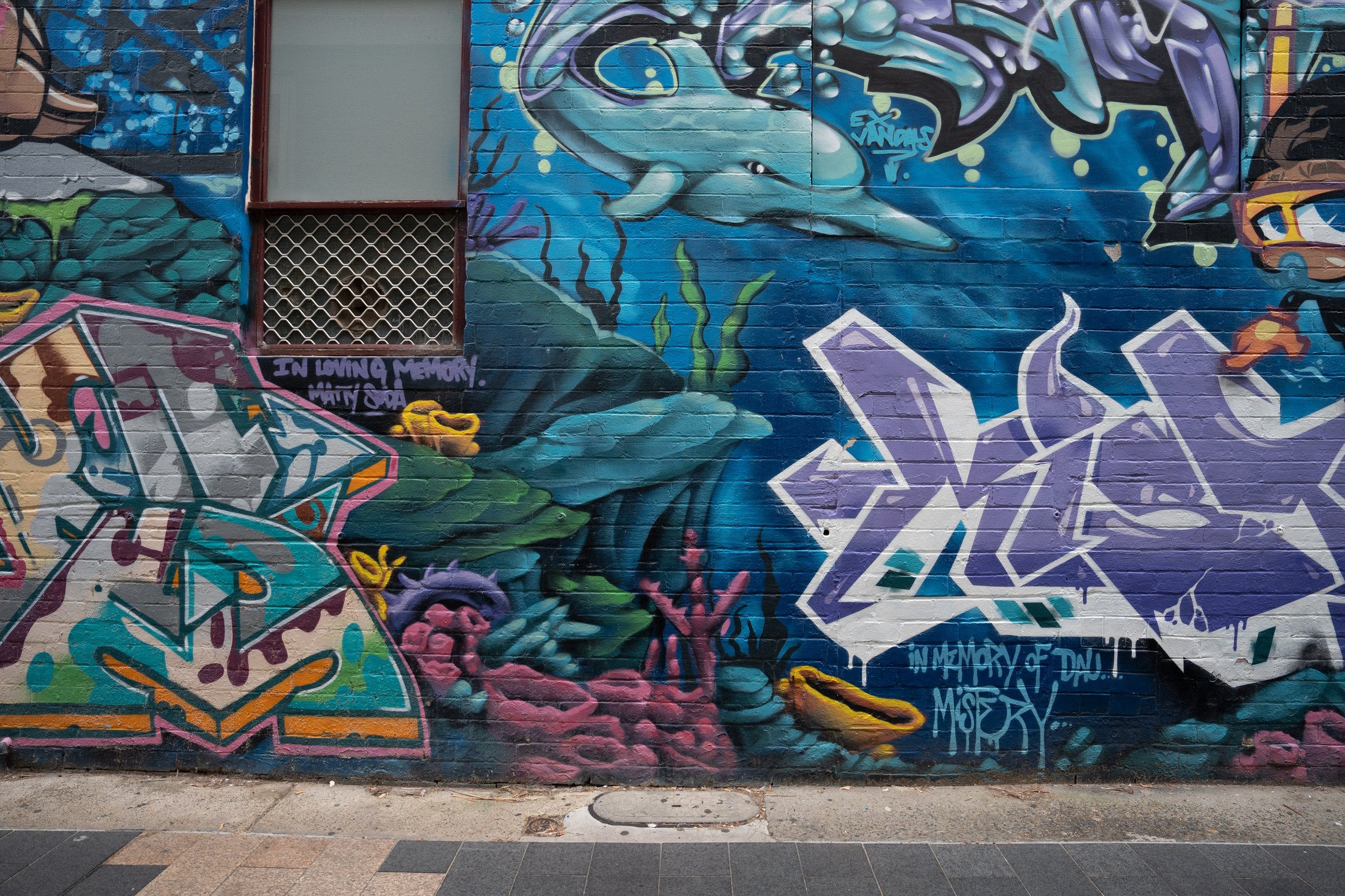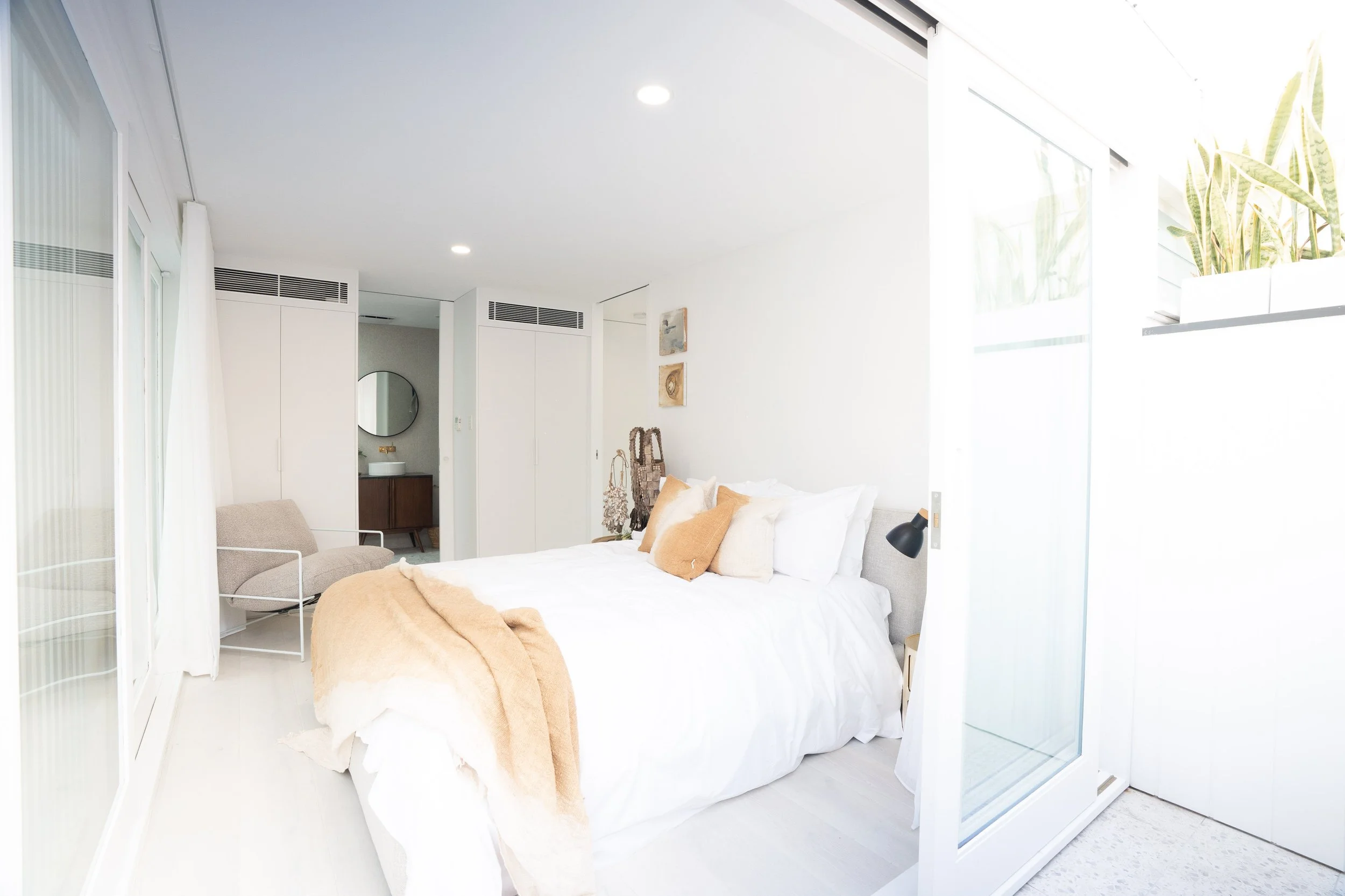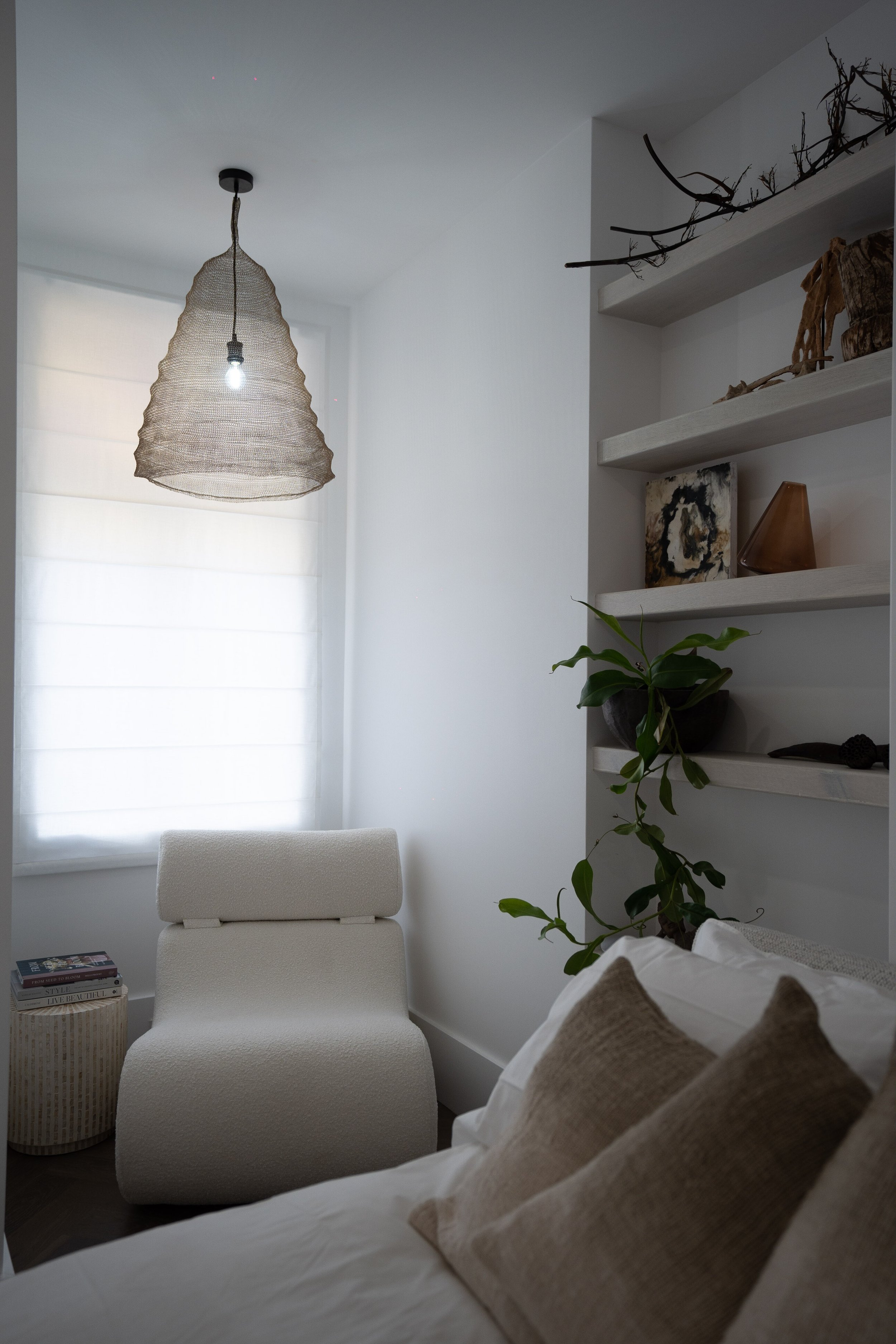
Fusing a relaxed yet contemporary design with the timeless heritage of an original sand-stock brick terrace house was the principal objective of Janelle Williams, co-owner & designer of The Manly House project. The solution creates a sense of space through the use of visually lightweight materials combined with natural stone & timber and extensive glass doors & windows. Great respect is given to the property’s 1917 roots with the Scandinavian modernist extension melding cleverly, both separate yet integrated, into this home’s reimagining. It can be intimate & private or opened up to flow where the indoor & outdoor spaces work as one. Let your eye wander and you’ll see there are views large and small from almost every part of the property.
The beautifully appointed kitchen & BBQ are made for entertaining. The living area features a comfortable lounge, dining table, eco-fireplace, breakfast bar, large TV with plenty of streaming services, and an integrated sound system. The garden plays host to a large integrated sun bed, outdoor dining area & Japanese cedar spa. The two upper-level bedrooms feature stylish ensuites, and balconies, one with a star-gazing outdoor bath and the other with beach views. Whilst there is air conditioning, the energy-efficient design, including double glazing & cross-flow ventilation dramatically reduces the need to use it.
The Manly House revels in its unique location, being a minute’s walk from Manly Beach, and moments from a myriad of cafes, restaurants & bars. This is a property designed to embrace the spectacular local area, whilst also being a sanctuary in which it’s a pleasure to spend time.
THE MANLY HOUSE DESIGN












